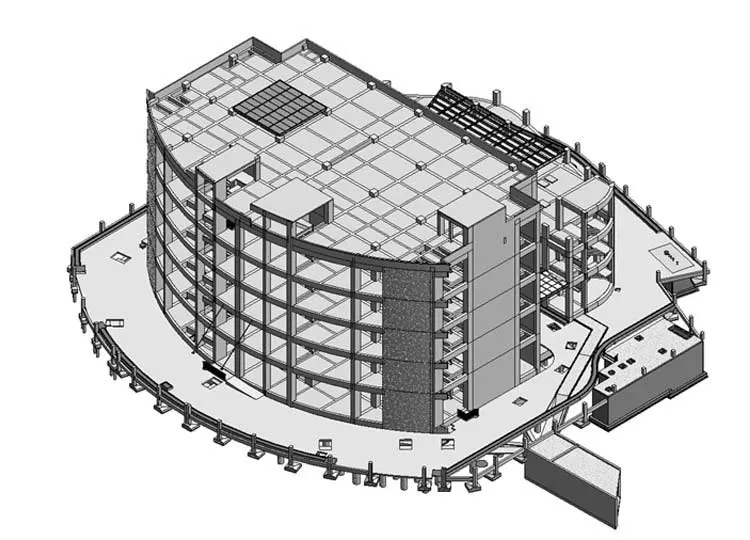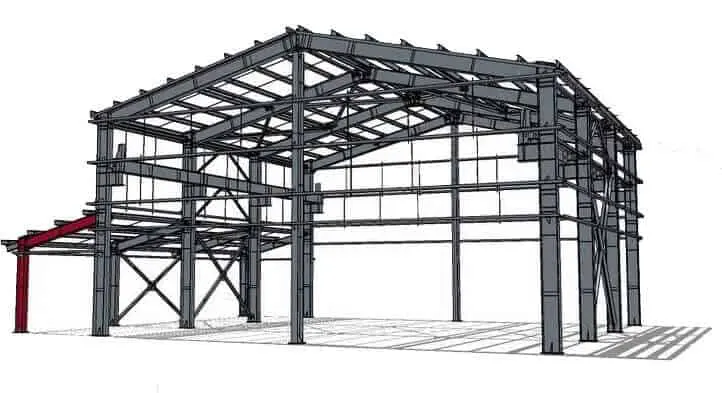What is structural design?
Structural design is an activity in which civil engineers design structures using knowledge, experience, and rules. Structures include buildings, bridges, dams, railways, marine structures, and other civil structures. In this process, the performance of the structure needs to be determined, and then the structural designer uses modeling and analysis to design the structure so that it can withstand the loads applied to the building. In simple terms, if we want to explain structural design, it means designing the structure or members of a building (beam, column, brace, shear wall, etc.) with the aim of bringing that structure to the desired and ideal resistance. In structural design, dead loads and live loads, especially lateral loads, as well as the choice of construction method and building details are considered.
Who is a structural design engineer?
Civil engineers who specialize in the design and calculation of structures and design structures according to the functional needs of the structure and based on valid regulations and standards are called structural designers. They must have the ability to analyze the behavior of structures against forces applied to the building and create accurate models of structures using civil engineering software.
Structural design methods
The load and resistance coefficient method, the allowable stress and limit state method, are among the building design methods, and the direct analysis method, the effective length method, and the first-order analysis method are also considered acceptable methods for designing and analyzing steel structures.
In general, the structural design engineer is responsible for modeling and designing project structures to create safe, stable, and load-bearing structures. He/she must also consider cost optimization and resource utilization in the design of the structure, taking into account customer needs, industry standards, and regulations.
Important duties of a structural engineer
- Converting architectural drawings into structural models
- Use of modeling and design software
- Preparing structural execution drawings
- Familiarity with design regulations
- Skills in structural drawing
Building design stages
- Reviewing architectural drawings
- Initial structural modeling
- Dimensional design of structural members
- Accurate modeling of the structural skeleton according to the second phase of architecture drawings
- Drawing of structural execution plans
- Preparing a structural calculation booklet
- Seal and signature of the accounting engineer
- Sending computational files and maps to the municipality
- Review of the engineering system organization
- Re-editing and final presentation


