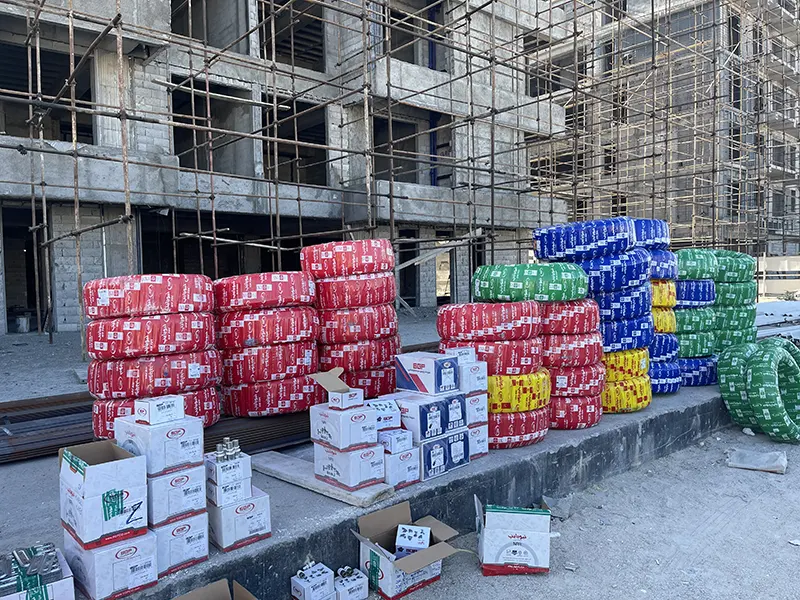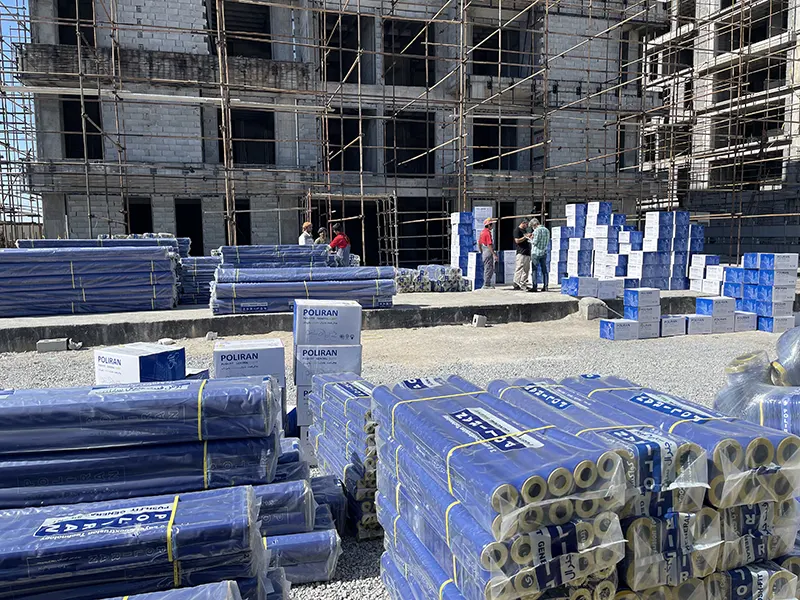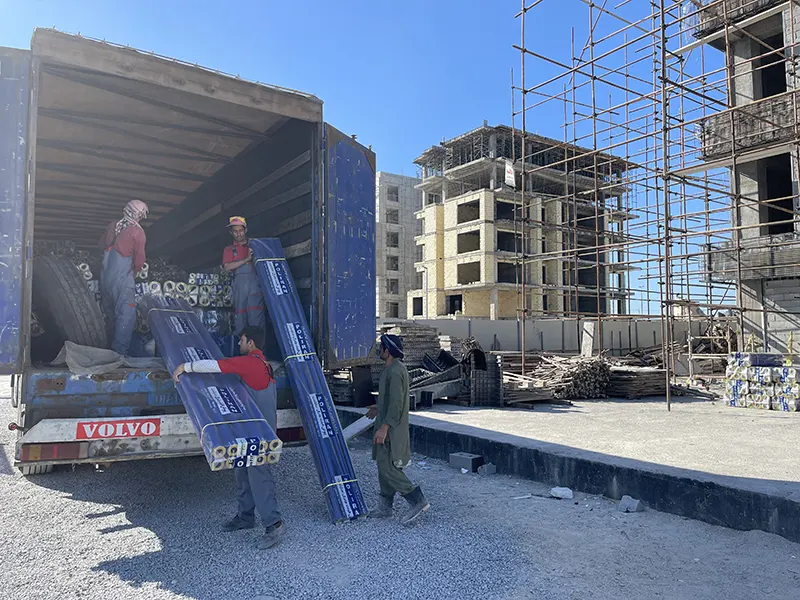Definition of building mechanical facilities
Mechanical facilities are mechanical equipment and structures including water supply, heating and cooling, air conditioning, sewage, all these facilities are for comfort and habitability in the building, and according to different climates, its design and implementation are different.
The design of mechanical facilities includes the following
-
Building air conditioning system design
-
Building cooling and heating system design
-
Water supply system design
-
Fire extinguishing system design
-
Design of sewage and surface water collection system
-
Design and calculations of the central engine house
-
Water and wastewater treatment system design
-
Designing facilities for water pools, saunas and jacuzzis
The first phase of designing mechanical facilities
- Field visit of the project location, land conditions, urban infrastructure
- Coordination with the architectural department and the client
- Providing the first stage report to choose the best cooling and heating system, water supply system, fire department, sewer, vent and rainwater.
- Preliminary estimate of water consumption, gas consumption and waste water produced in the project
- Examining the infrastructure requirements of the engine house and the distribution system of the facilities
- Providing a report including explanations about factors affecting climatic conditions, outdoor air conditions, basics of choosing indoor air conditions, basics of calculations and project design, types of air conditioning systems, heating, cooling, heat and cooling distribution devices, fire extinguishing system, water supply , sewage, vents, rainwater, energy and resources, consumable items, selection of devices and equipment, optimization, energy consumption, required standards.
- Initial estimation of the capacity of mechanical equipment and the space required for the installation of the equipment
- Coordinating with the architectural consultant and transferring information and adapting the dimensions and positioning of the spaces required for the installation of mechanical facilities, as well as the required openings and ducts in the floors and the passage of channels and pipes in different spaces.
The second phase of designing mechanical facilities
- Thermal and cooling load calculations of spaces with software according to the final information of architectural drawings
- Air conditioning system design, including system and equipment selection, channel and pipe sizing calculations, and preparation of the related ducting and piping placement plan.
- Designing the firefighting system for all parts of the building according to the rules of the firefighting organization, including firefighting resources, distribution network, pressure supply system
- Sizing calculations of water pipes and preparation of location plan including hot and cold water supply and consumption return including water supply sources, distribution network and pressure supply system
- Piping sizing calculations for the building’s wastewater collection and disposal system and preparation of a placement plan and directing it to temporary or permanent treatment plants or connecting to the city sewer (if the city network is established)
- Piping design to collect and dispose of rainwater until it is directed to a well or surface water network
- The design of the air evacuation system, including the selection of the efficient system and the required equipment, the sizing calculations of the equipment and return air channels, and the preparation of the placement plan of the equipment and channels.
- Calculations, design and preparation of piping plans for the central engine room (including flow diagram and equipment table and device placement plan).
- Providing mechanical facility calculations including engine room equipment calculations, space coding maps, carrier software output and device catalog.
- Calculations and preparation of the layout plan for the equipment and piping of the green space irrigation system
- Preparation of layout plans for mechanical equipment in different spaces and preparation of placement plans for pipes and channels in risers of mechanical facilities
- Providing solutions and methods for insulating water pipes and air ducts
- Table of technical specifications of mechanical facilities equipment
- Control diagram of mechanical equipment
- Preparation and presentation of calculation books for mechanical facilities and estimation meters
conclusion
Considering that most of the companies in this field specialize in only one field, it is difficult to find the most suitable company for the employer and a separate contract is needed for each company. For this purpose, Mehraz Shahr Iranian company with an experienced team Various fields of design and implementation, including mechanical installations, with free consultation in this regard with field studies, provide the best and most optimal possible state in their design and implementation to the employer.



