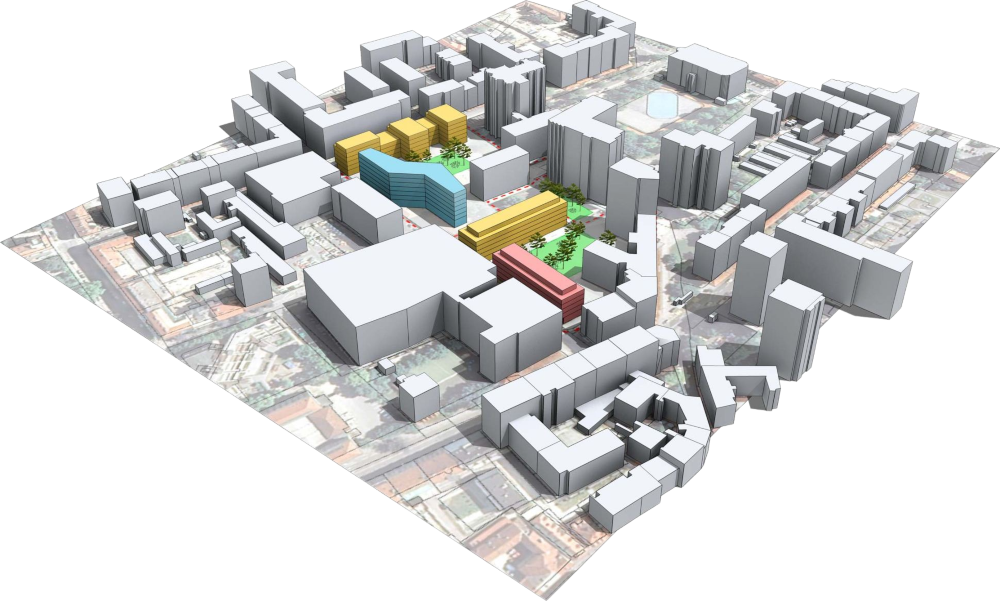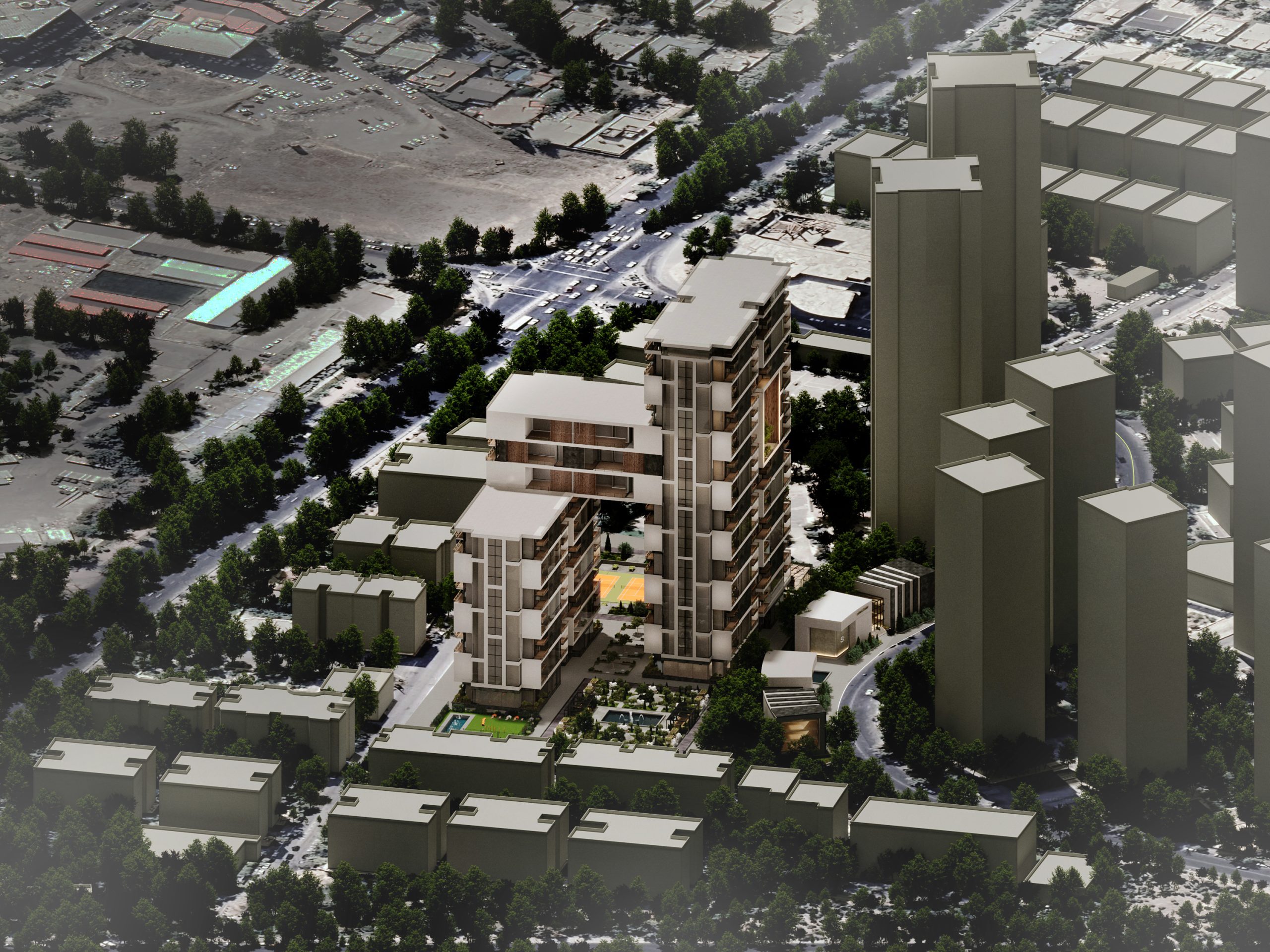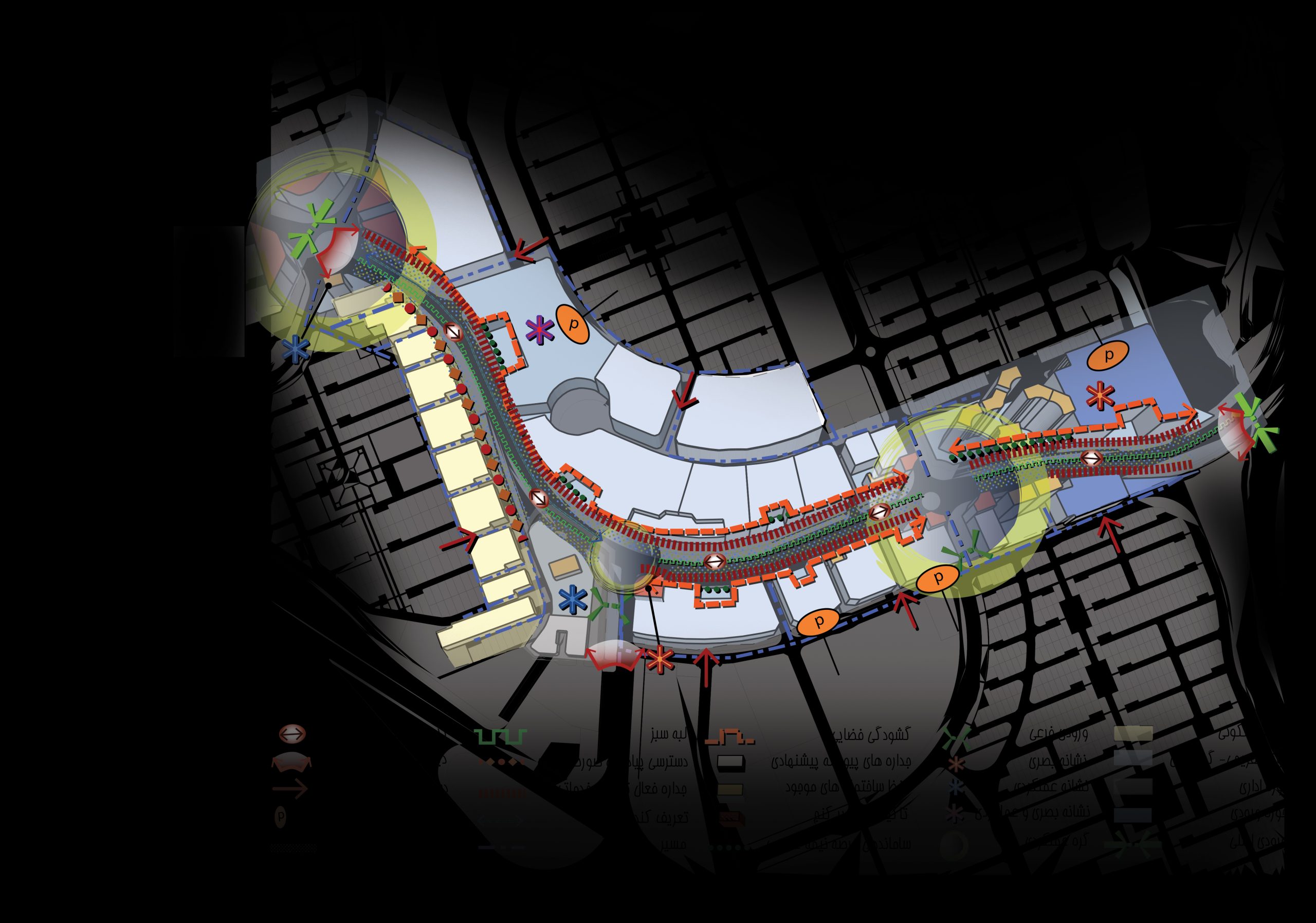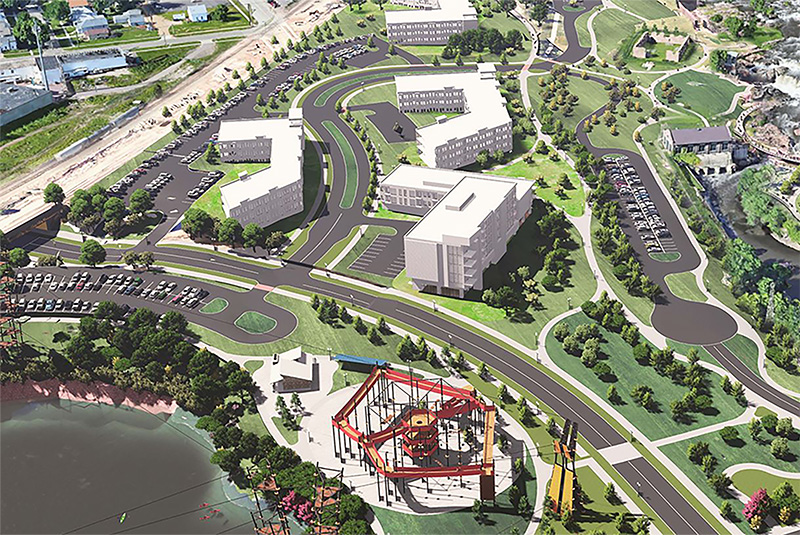Department of Urban Planning
Urban design is a collaborative and interdisciplinary process to improve the quality of the urban environment and it is used in different scales such as the design of sidewalks, streets, squares, and in wider levels of towns, cities, etc.
In order to advance urban design projects in accordance with the scale of the project and its goals, various tools are used, such as developing a development framework, criteria, guidelines, maps, etc.
The urban planning department of Mehraz Studio is ready to carry out various projects for any kind of urban space design and land preparation.




