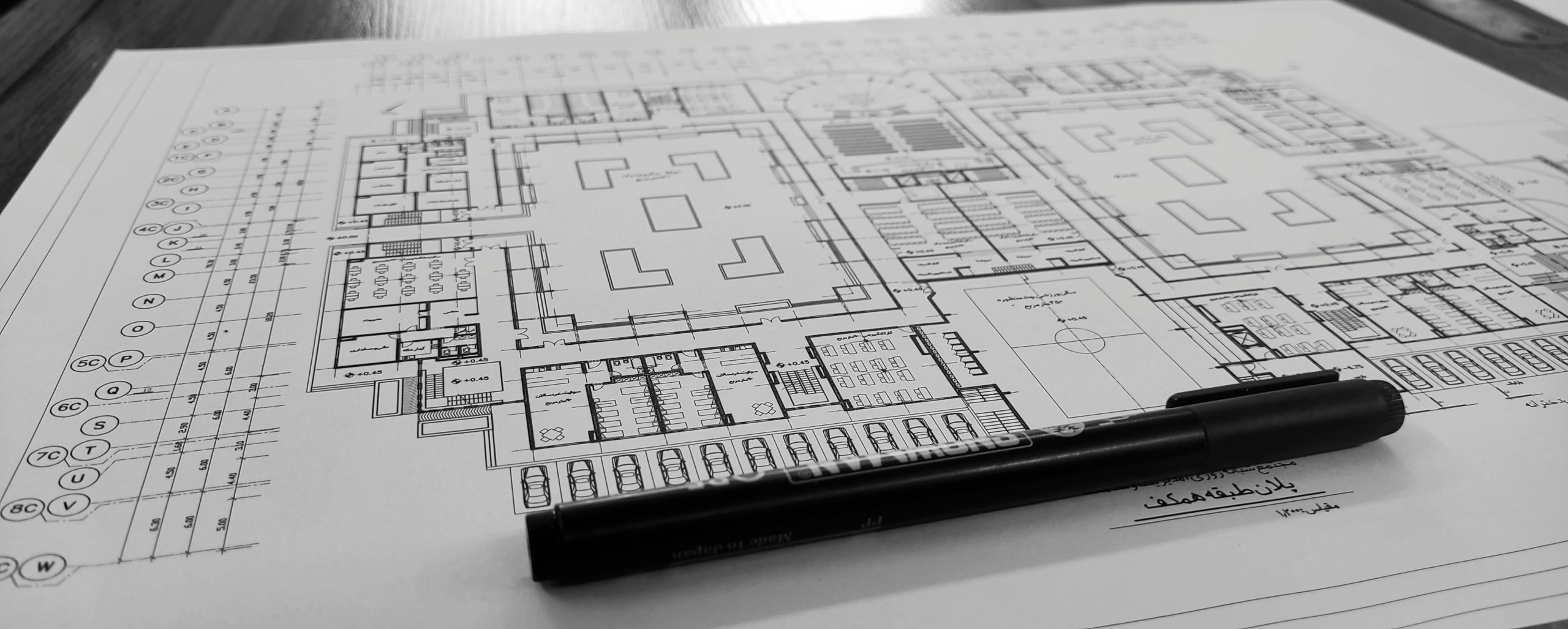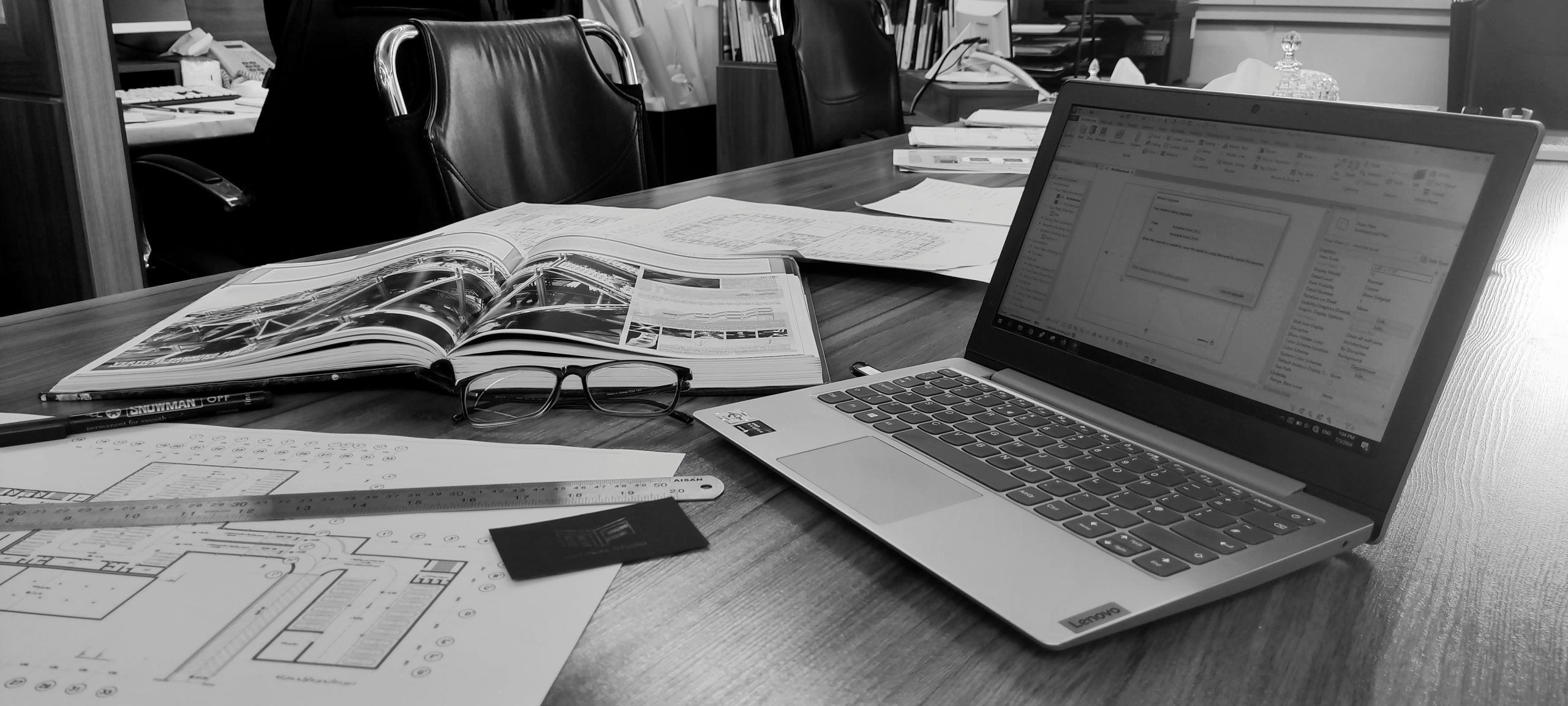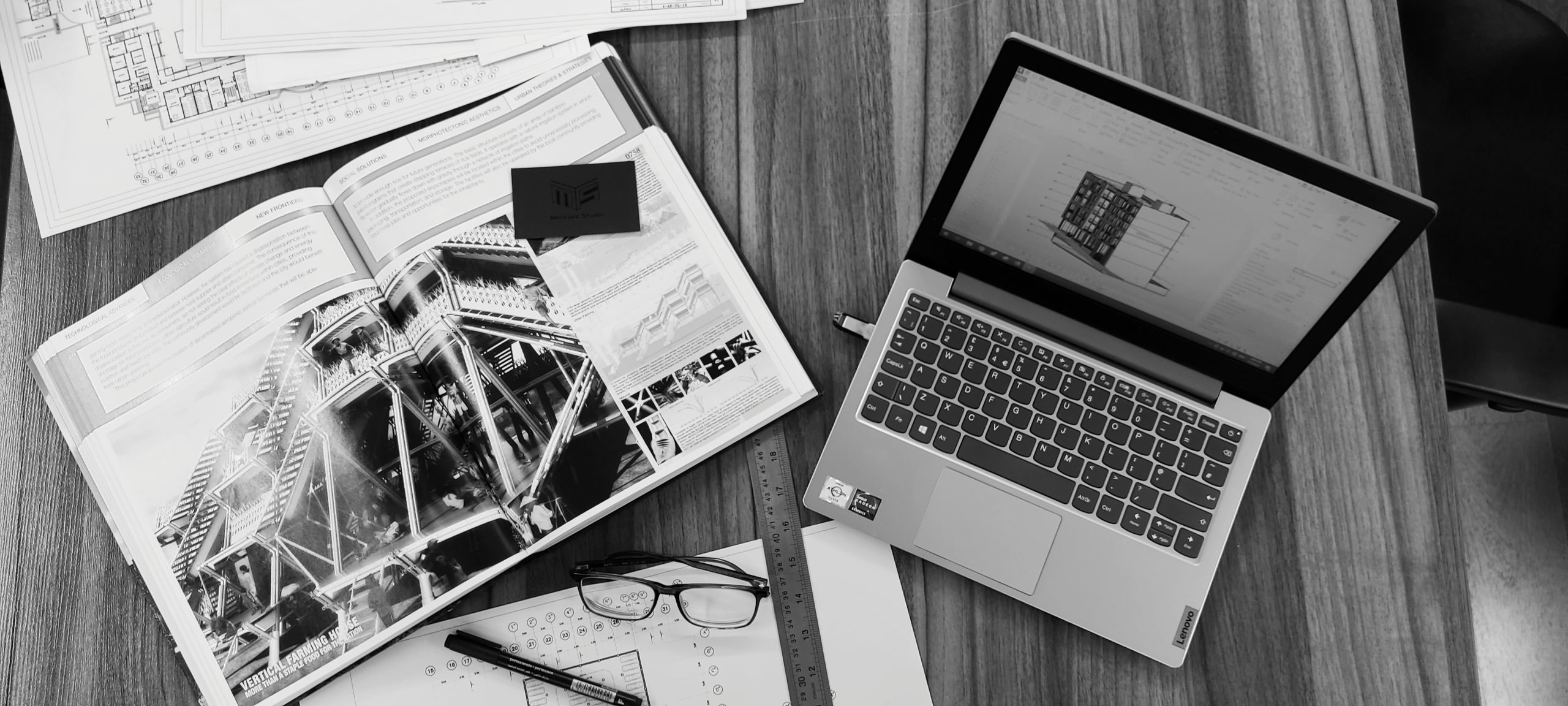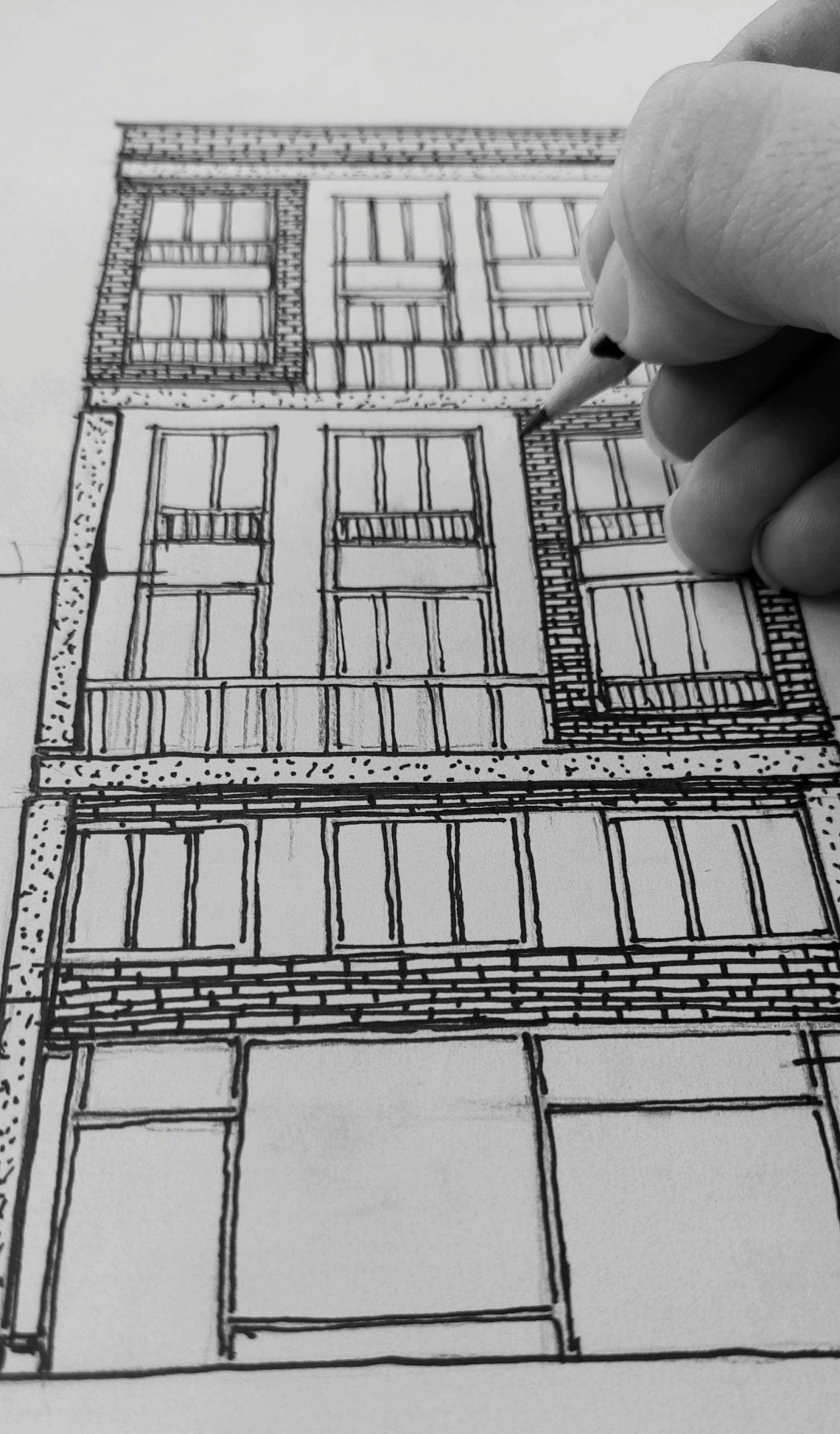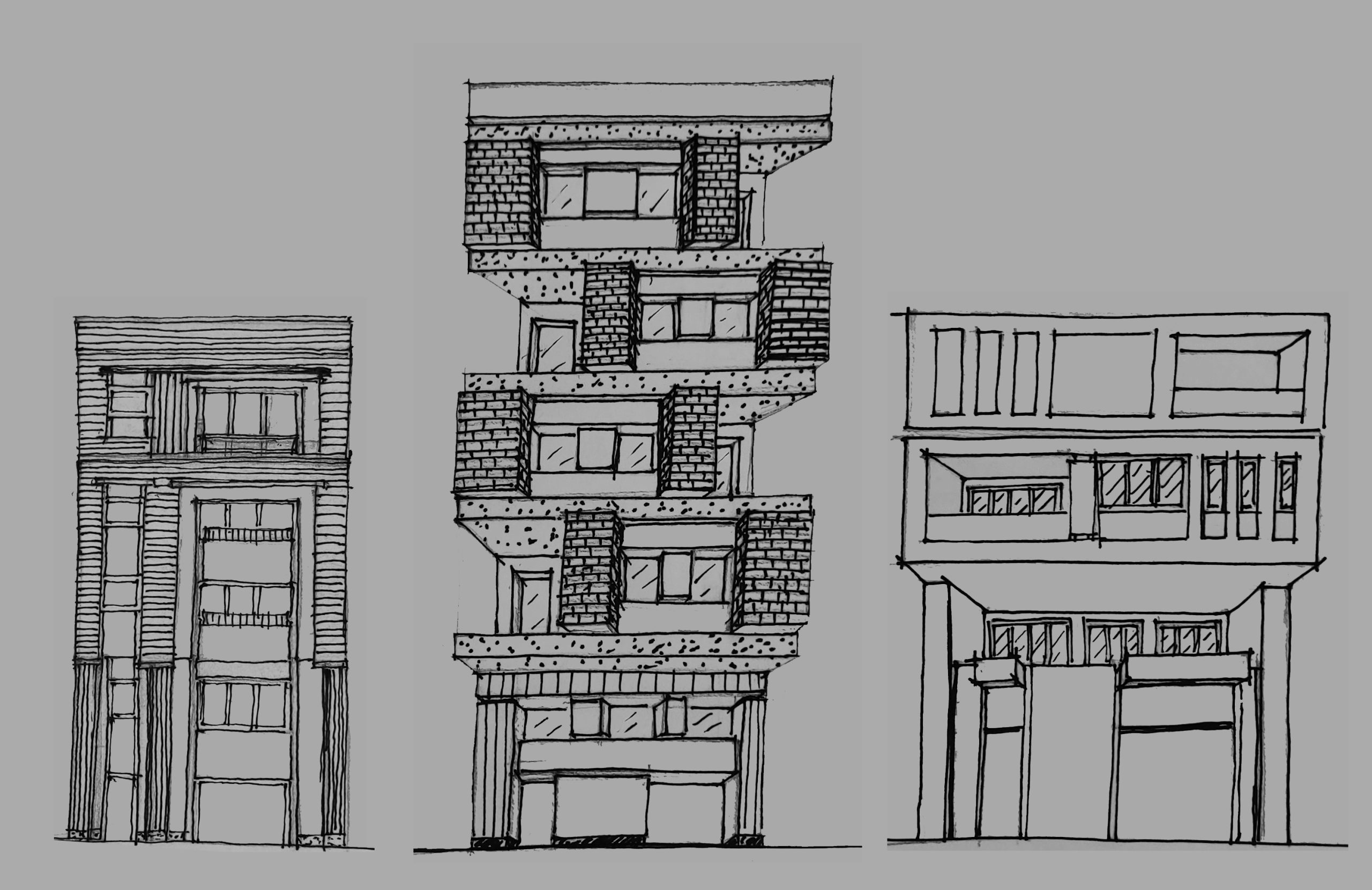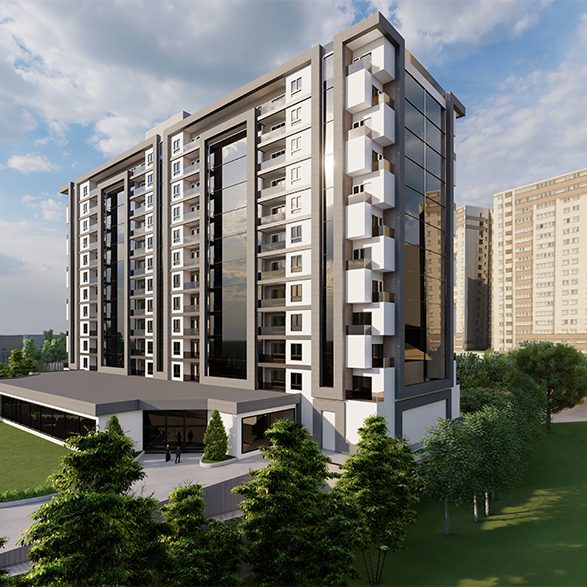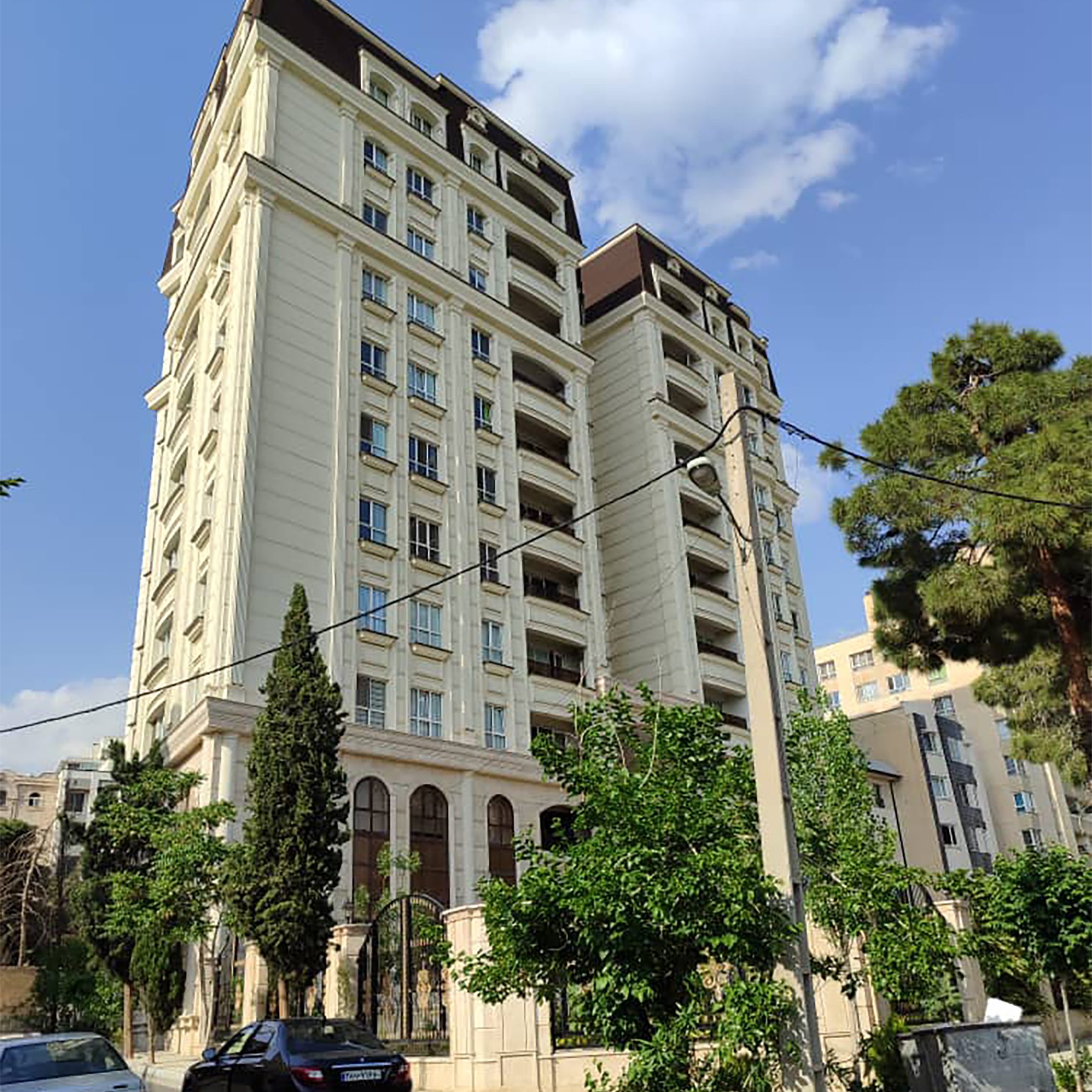During design development, we advance the design significantly based on the floor plan and exterior concept approved in the previous step.
The first priority of this phase is to define and develop all important aspects of the project and produce a set of general drawings and specifications for preliminary cost estimates.
Once we know we’re on track, we’ll talk specifically about interior and exterior materials and performance.
As we plan the arrangement of interior and exterior spaces, we modify the placement of windows and doors and make adjustments to the building form.
This stage is usually when our clients feel that the project is being implemented and it is possible to see themselves in the new space.
By the end of the design development phase, the exterior of the building is fully designed, the interior layout is completed, the dimensions of all spaces are finalized, and most of the materials are selected.
A structural engineer will be added to the team and consultants for plumbing and electrical systems may be needed depending on the complexity of the project.
A set of more detailed drawings will be available that share the overall plan and volume of the building or space, all major equipment, and the type of material or finish for each level of the project.

