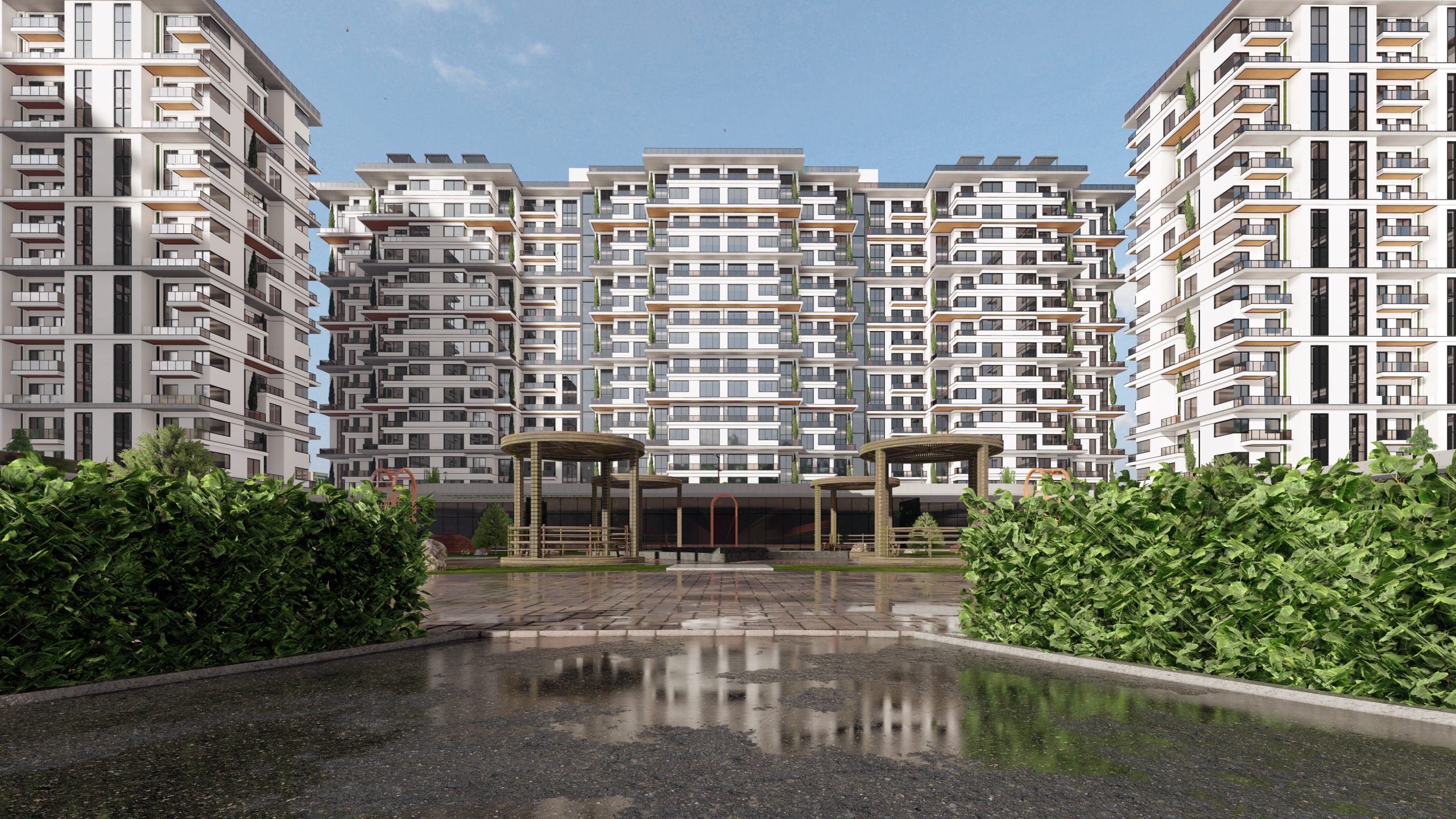This project is designed in a land area of 35000 square meters with a surface area of 220000 square meters and with the aim of creating units with a small area and with a combination of office and residential use..This complex is designed in 4 blocks of 14 floors with 3 basement floors and the service functions seen in this complex include office services (meeting rooms, etc.), business services, restaurants, hypermarkets, coffee shops, game rooms, sports complexes and swimming pools, libraries, Internet cafe, meeting hall, amphitheater and green roof (roof garden).. In this project, the stages of presenting the feasibility plan, architectural design, structure, facilities and landscape were the responsibility of these consulting engineers.

