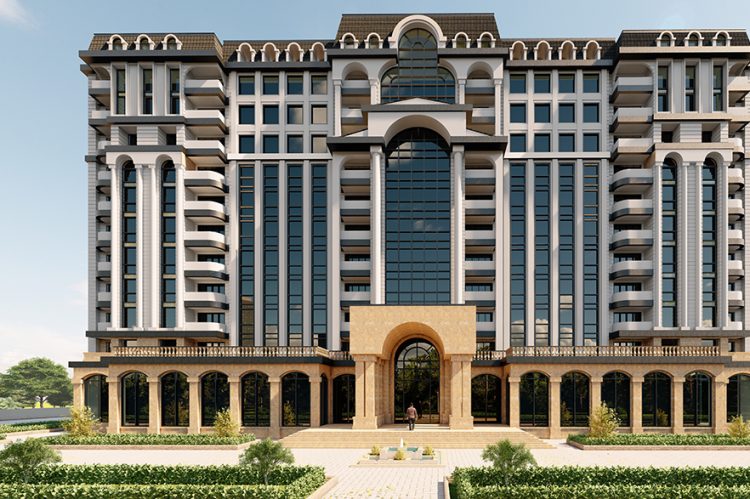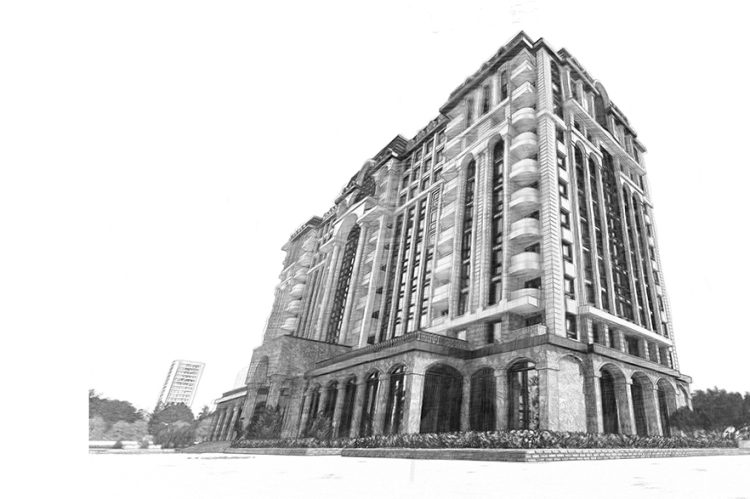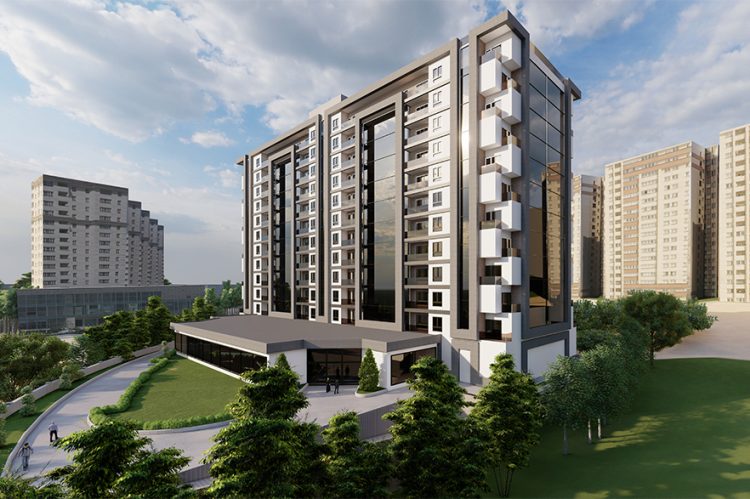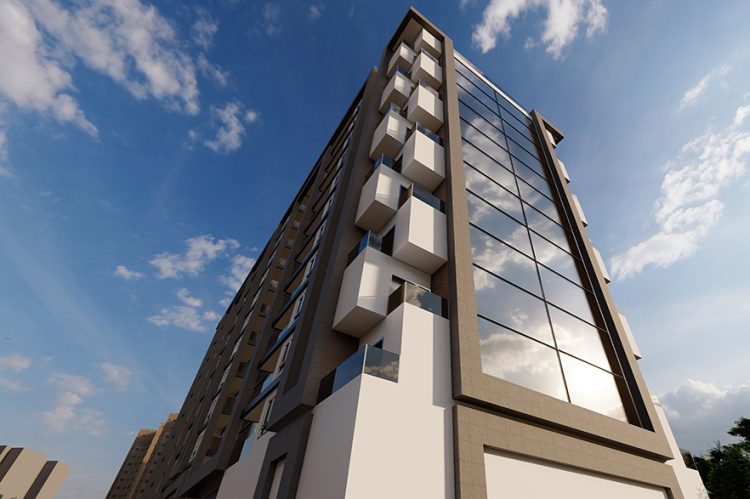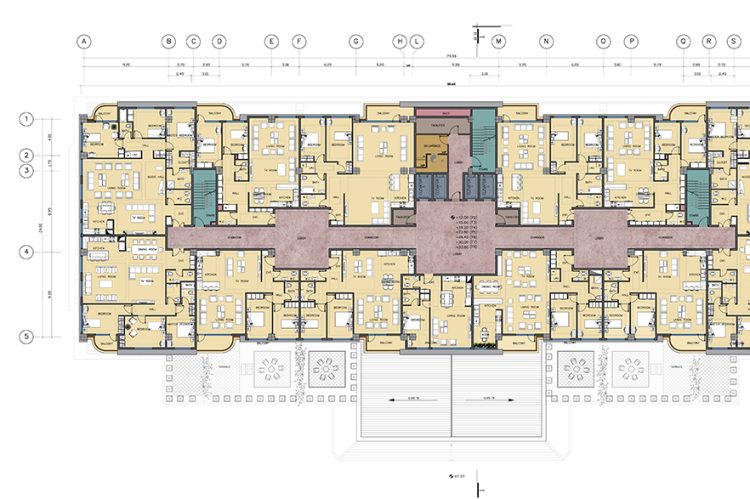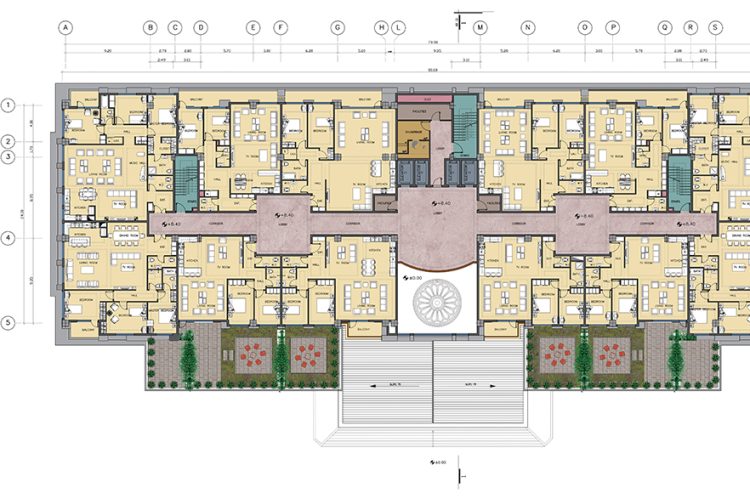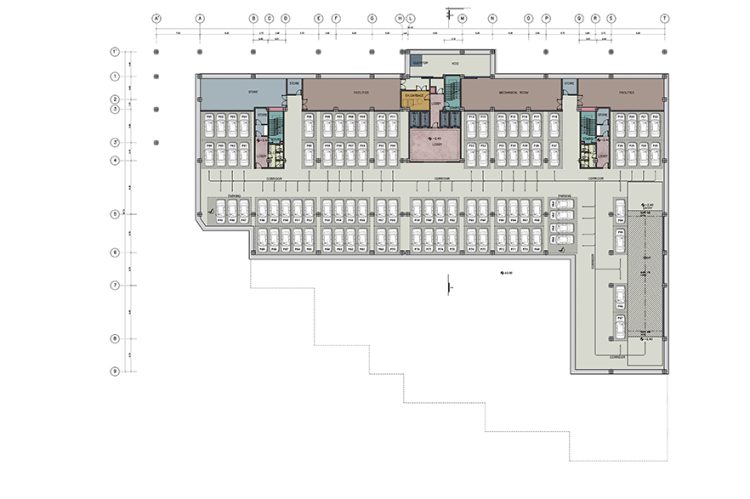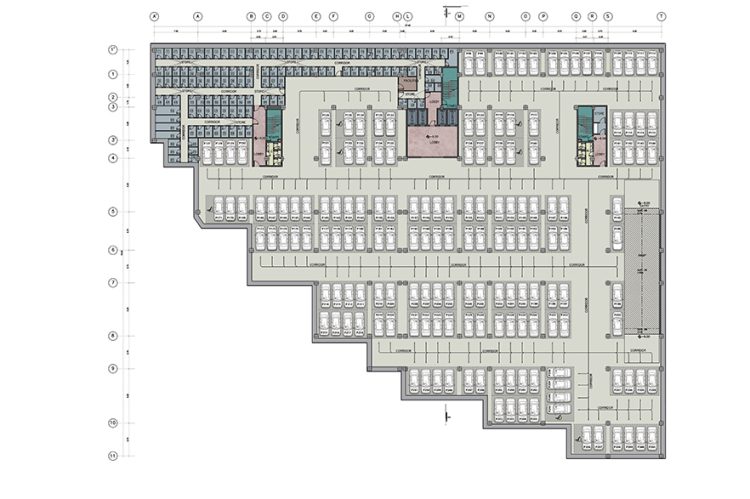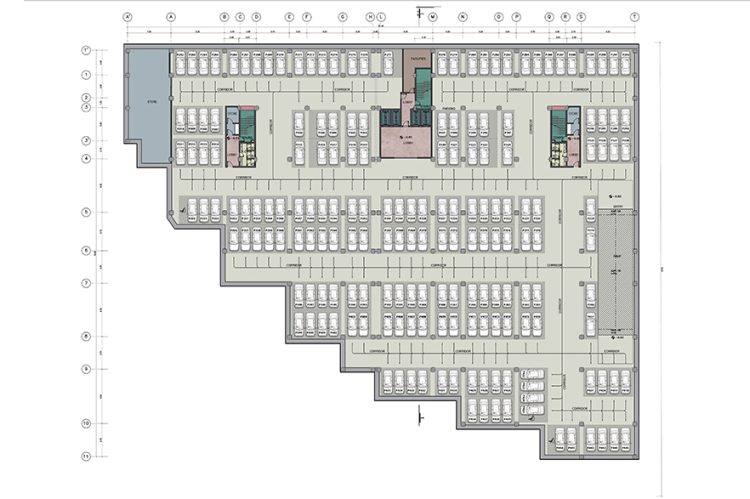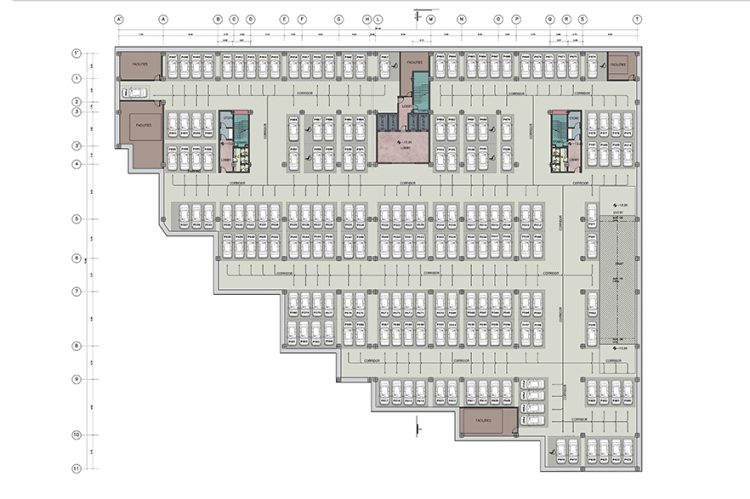The services provided in this project include providing the feasibility plan, obtaining the necessary approvals and permits, and architectural and structural design. The design of this complex has been done in the form of two classic and modern alternatives, and it has 11 residential-office floors, one commercial floor and four floors. The basement is intended for parking. The project is on a land area of 5547 square meters with a total infrastructure of 41000 square meters, including two sports complexes, a meeting hall, an amphitheater, etc.
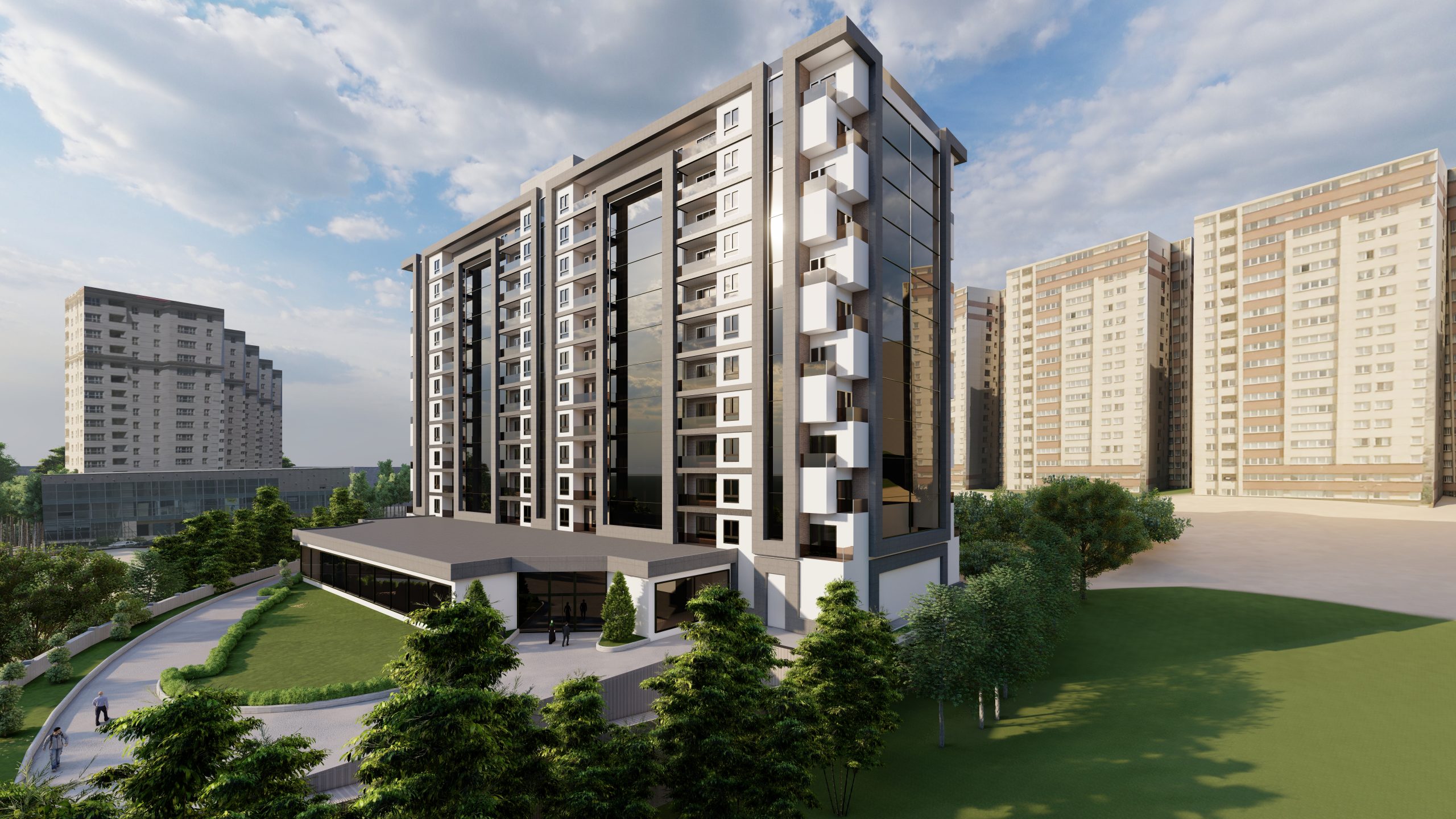
LOCATION
TEHRAN, REGION 22
LANDUSE
MIXEDUSE
CLIENT
_
PROGRESS
ONGOING

