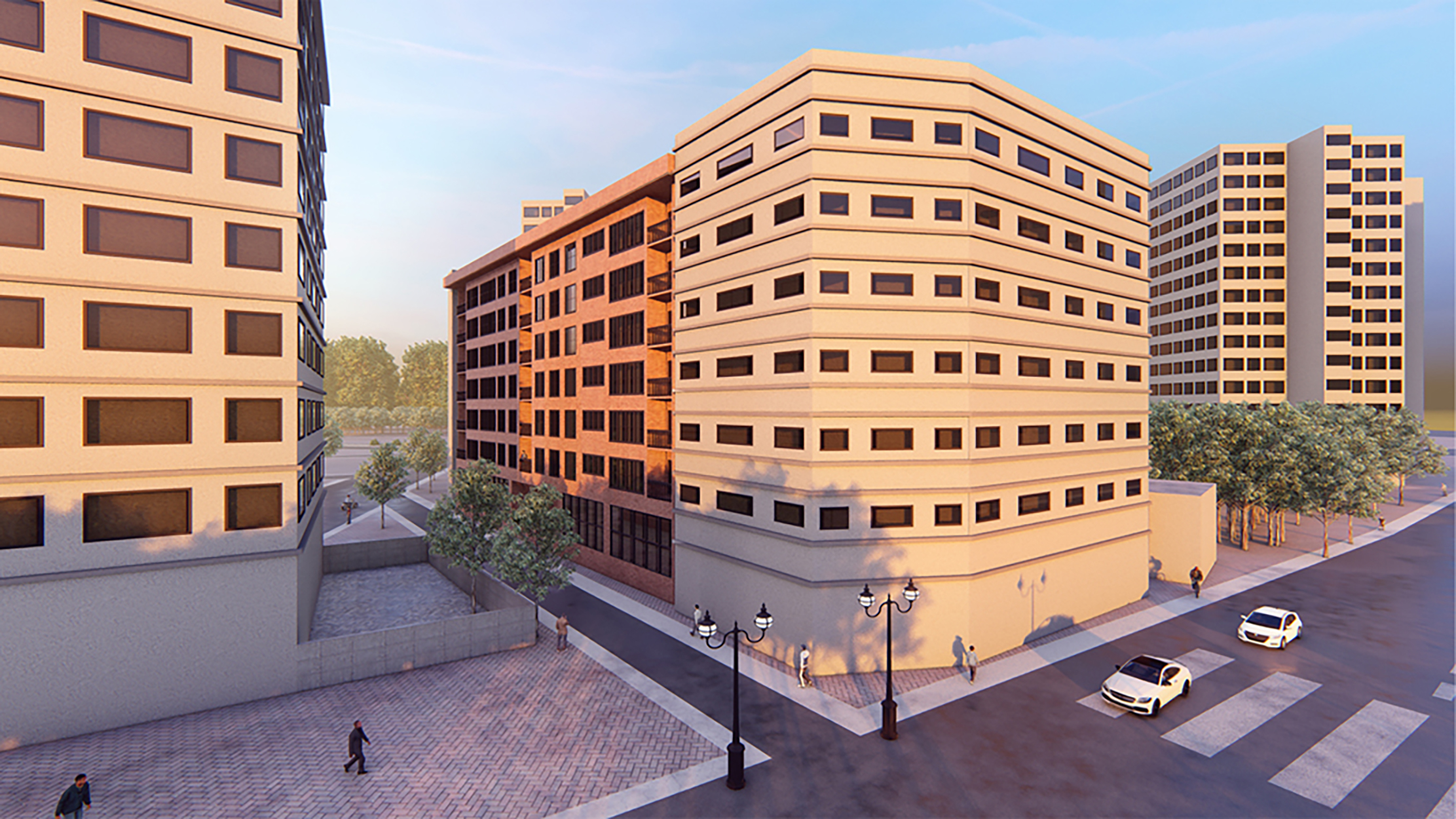This consultant has been responsible for presenting the feasibility plan of the Farahzadi project with an area of 1047 square meters, which is located in the 8th district of the 2nd district in the Asman neighborhood. In this plan, the request to increase the building density of the residential building with the occupancy level of 60% on 6 floors on the ground floor and providing 42 parking units on the 1st and 2nd floors has been proposed.

