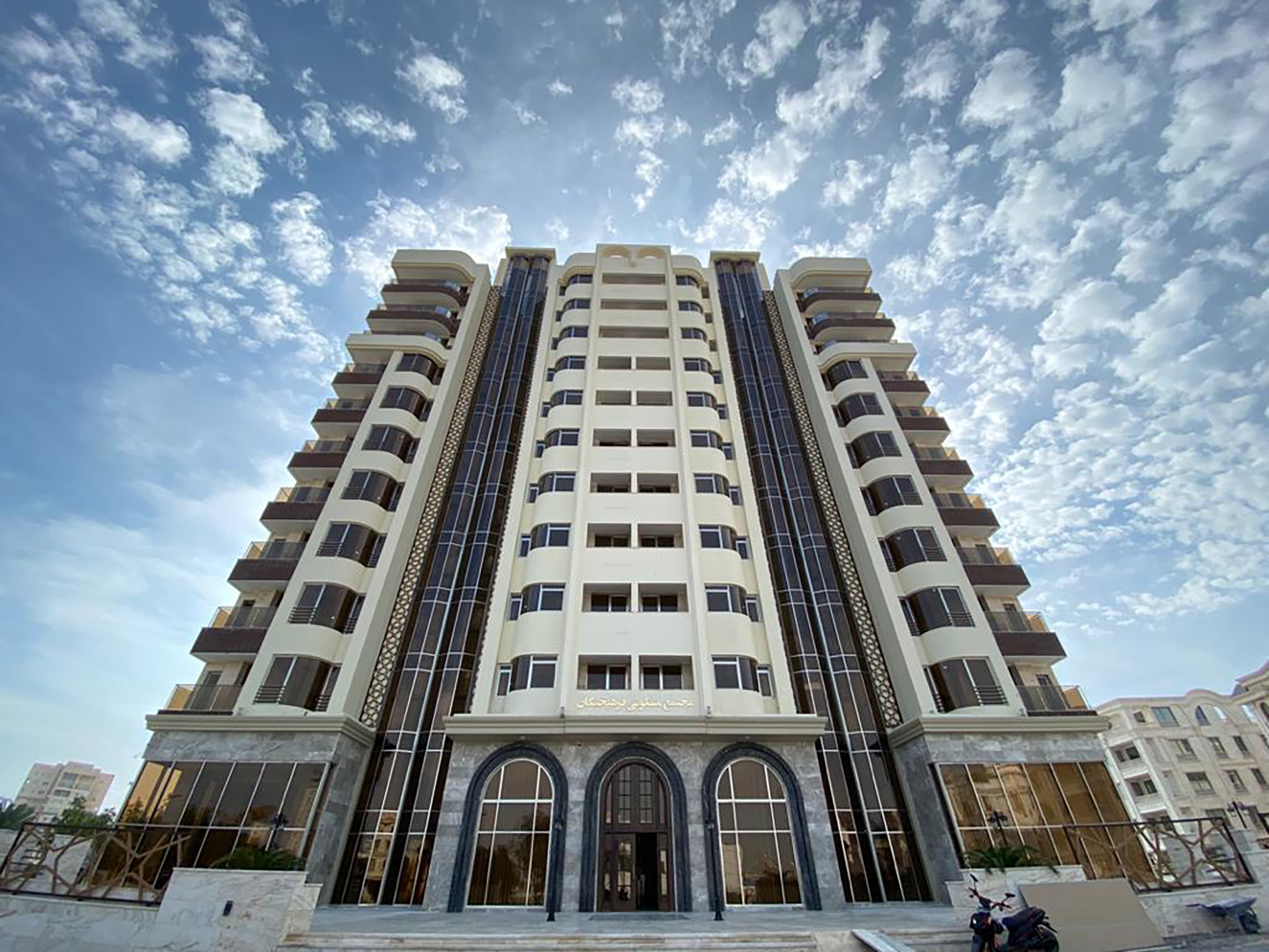Farhikhtegan 1 residential complex has 12 floors, including 1 basement with parking, storage, and facilities, and the ground floor with lobby, meeting hall, sports hall, etc., and the first to tenth floors with residential use and 64 units. The total gross infrastructure of the complex is 10248 square meters. This consultant has been responsible for designing, implementing and supervising this project.

