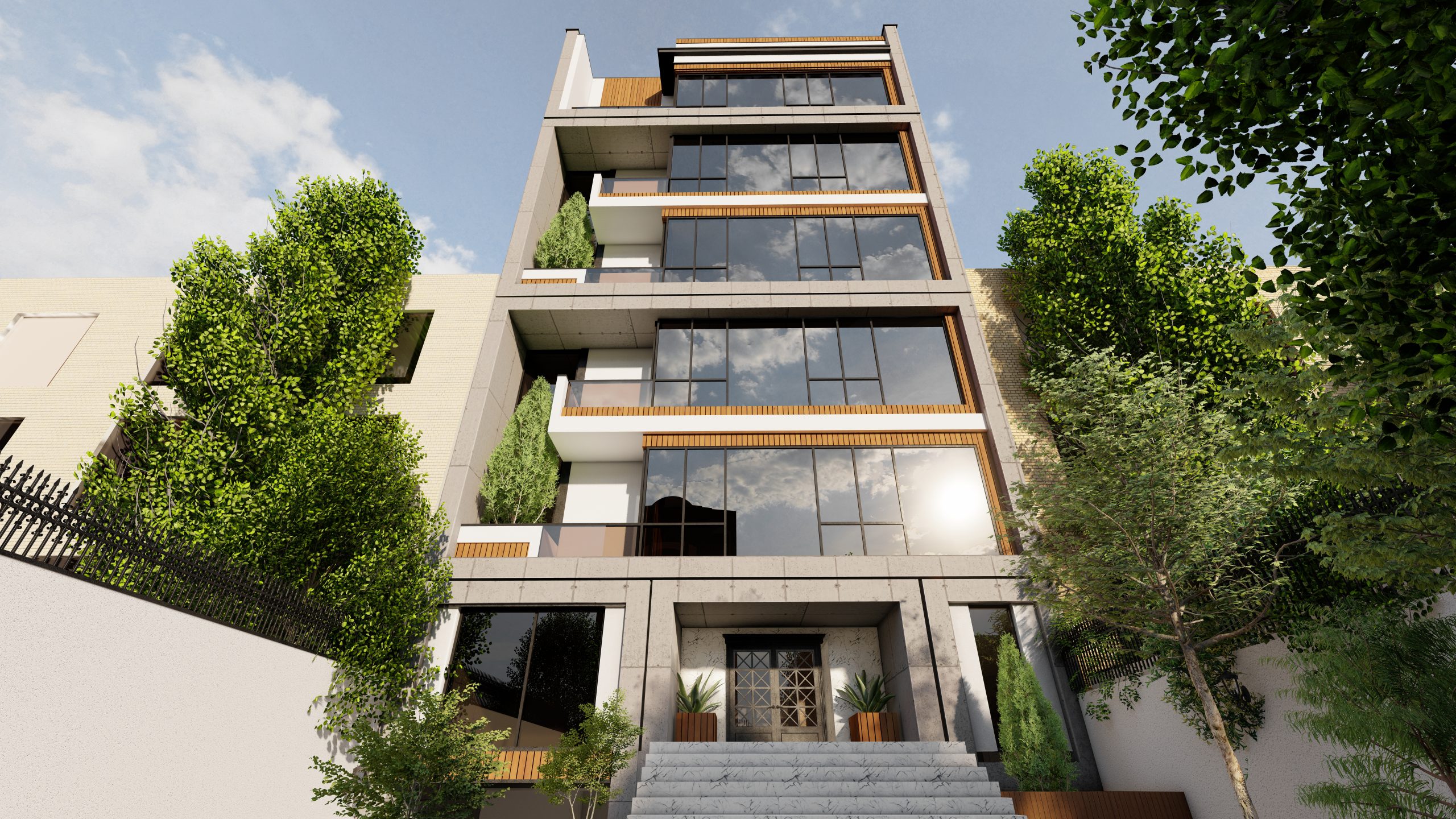Andisheh residential building is designed in 5 floors and on a land area of 504 square meters. In this plan, four different alternatives were designed. Obtaining legal permits, architectural design, structures and facilities has been the responsibility of the consultant.

