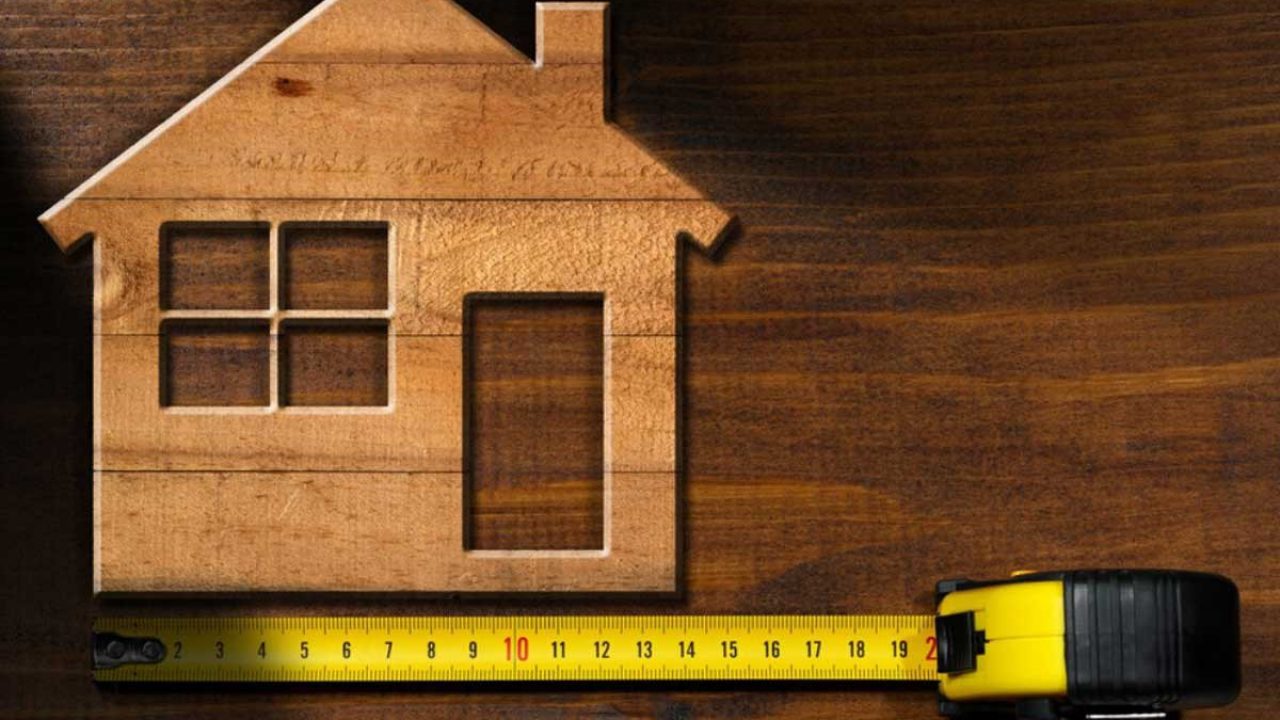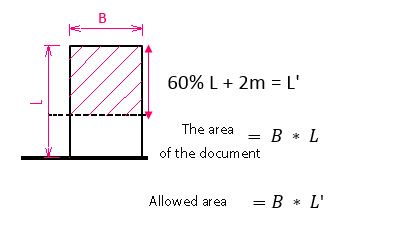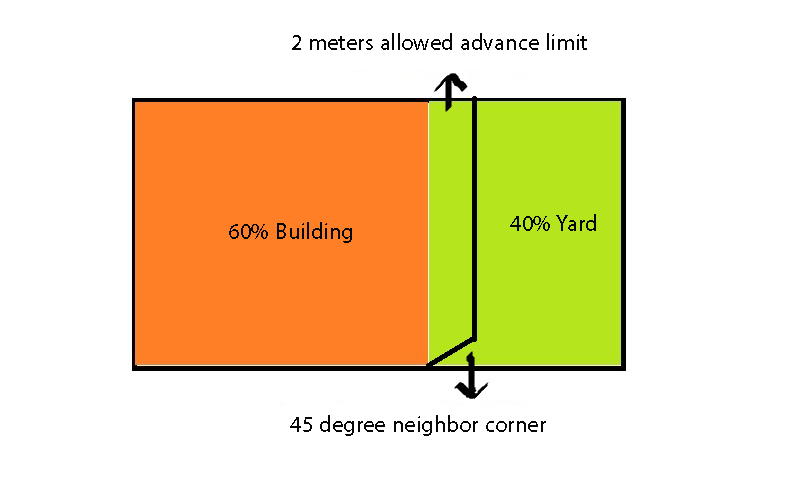
Occupancy level
Occupancy level
In other definitions, it is called the built-up part of the land or the part occupied by a building in the plot of land.
The formula for calculating the occupied area is the ratio of the area of the building’s permitted area divided by the area of the plot of land where the building is located.
But now that you know what the occupancy level is, we intend to explain to you what spaces it includes and what spaces it does not include.
Does it include the space that has a roof, and other things such as skylights, cutoff seams, or installation ducts are not considered part of the occupancy level.
What is meant by useful and non-useful infrastructure?
Useful infrastructure means parts such as the reception hall, kitchen, rooms, toilets and bathrooms, and non-useful infrastructure means building common areas such as corridors, stairs, meeting halls, parking, elevators and skylights.
In general, the sum of the useful and non-useful infrastructure is the total infrastructure.
To better understand this issue, suppose you have a building whose total infrastructure factor is declared as 1.7.
That is, if the useful infrastructure is 1000 square meters, then 700 square meters will be non-useful infrastructure, which is a total of 1700 square meters.
In fact, for a 10-unit building where the area of each unit is 100 square meters, the useful substructure of the building is 1000 square meters.
Also, this building has about 700 square meters of non-useful substructures, namely common areas.
Therefore, it can be said that in building construction, not everything that is built is useful and only parts of it will be useful.
It might be interesting to you that the size of the useful part of the building is recorded in the document, but the common areas are not calculated in the document, and only the names of its parts such as the parking lot or warehouse are recorded in the document. But what is the occupancy level and how should it be calculated?
As you know, the maximum percentage of occupancy is included in the zoning tables given in the detailed plan. For example, in the detailed plan for sub-zone R121, construction of buildings up to 4 floors with a maximum building density of 240% and a maximum occupancy level of 60% and other conditions will have a construction permit. That is, for the construction of a building on the land located in this sub-zone, the occupation level will be 60%.

the balcony
In the past, a part of the balcony area was considered as part of the occupied area, but now the entire area of the balcony is considered as a part of the occupied area, and the difference is that they do not charge for a part of the balcony.
In the past, in order for builders and owners to be more serious about building a balcony, they considered it as a part of the occupancy level, which changed over time.
It is assumed that you have a land area of 400 square meters and you want to calculate its occupancy level. Your land or 60% of your land becomes 240 square meters.
If we want to describe it mathematically, it will be like this:
240 square meters = 60% x 400
The occupancy rate usually has differences in different areas, but what usually exists is that the occupancy level is usually between 40 and 60 percent. The occupation level is less than the land area. But another issue that exists is the permissible limit of the building’s progress, which is usually calculated as follows: 60% of the occupied area will be advanced by 2 meters. For residential properties, it is usually calculated in this way.

occupancy rate
In fact, the occupancy rate refers to the level of occupancy on the ground floor of the property relative to the total area of the plot of land.
Occupancy level has never been a fixed number and this number varies according to the region and of course the amount specified by the detailed plan. Failure to comply with this will result in a violation. Therefore, it can be said that the level of occupancy is the permitted level in which the builder or contractor has the right to build. In fact, the building is built in that part. The municipality never allows the developer to use the entire land for construction (except in exceptional cases). Occupancy level depends on factors such as: It also depends on the width of the passage, the location of the property, etc.
Density
Density includes the area of all floors of the property and is shown as a percentage, and its value is above one hundred. In fact, the surface area of the building divided by the total area of the land is known as density. This level on the ground floor can include commercial, residential or…
But what happens if there is a violation of the occupation level and the construction exceeds the permitted limit? When there is a violation by the builders or the owners and the occupation level is not respected in the construction, the municipality issues an order to destroy the extra building and the owner is responsible for the cost of demolition.

0 comments